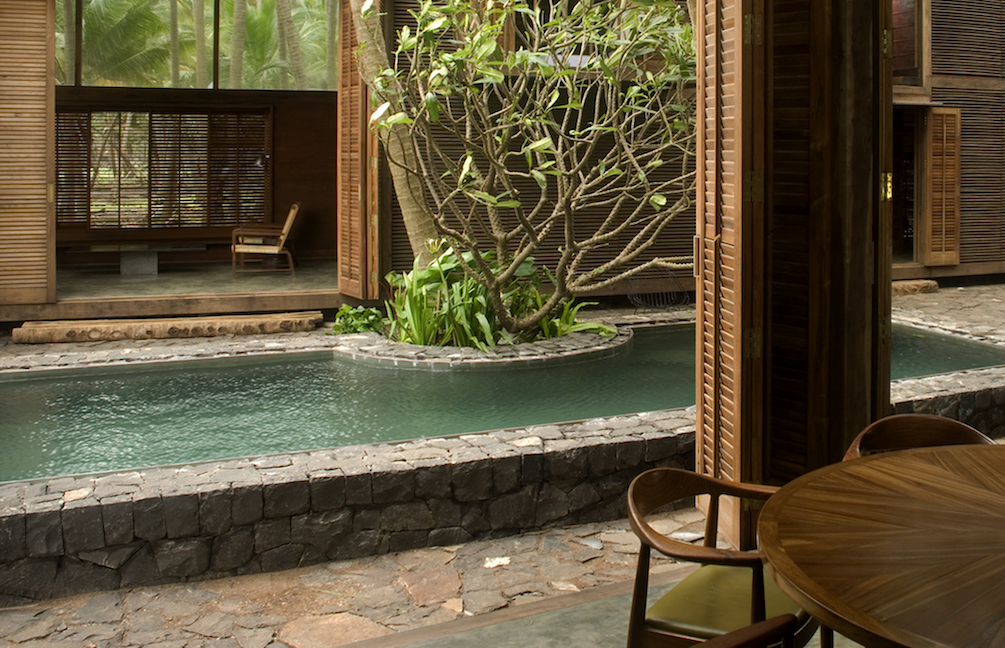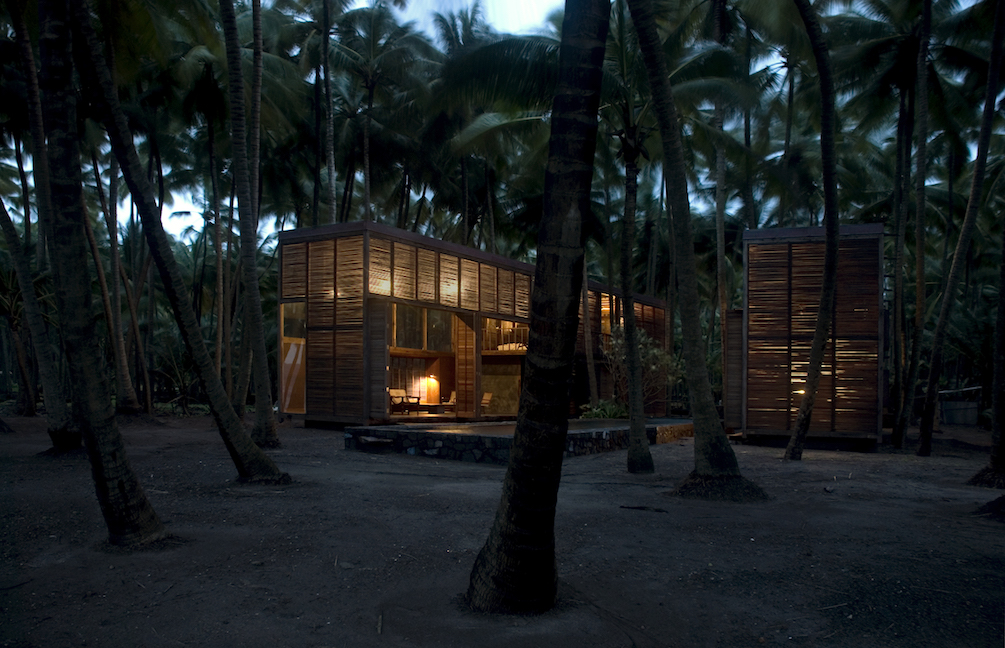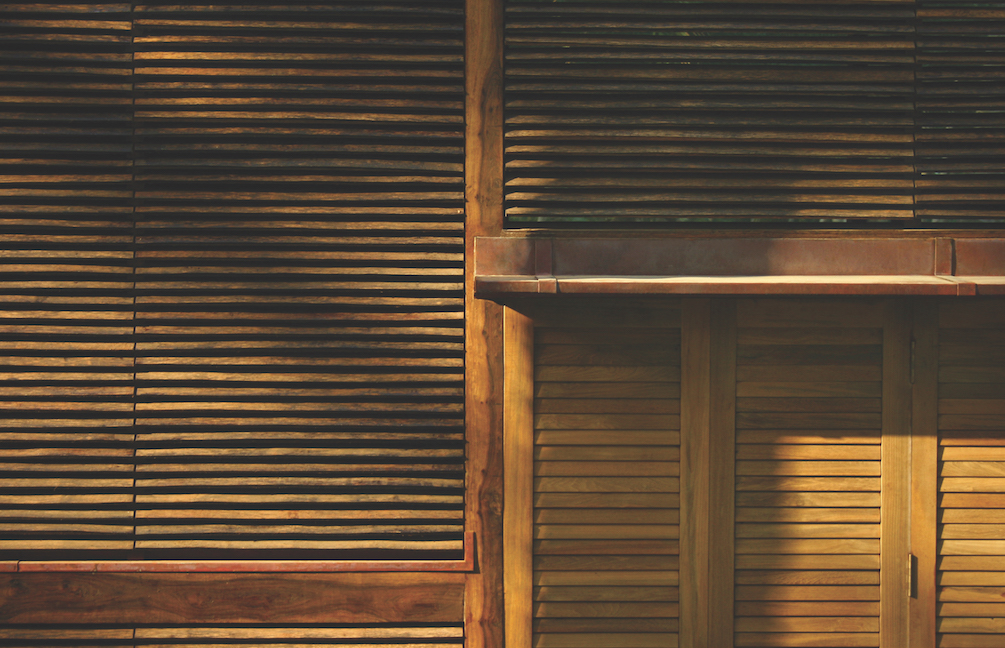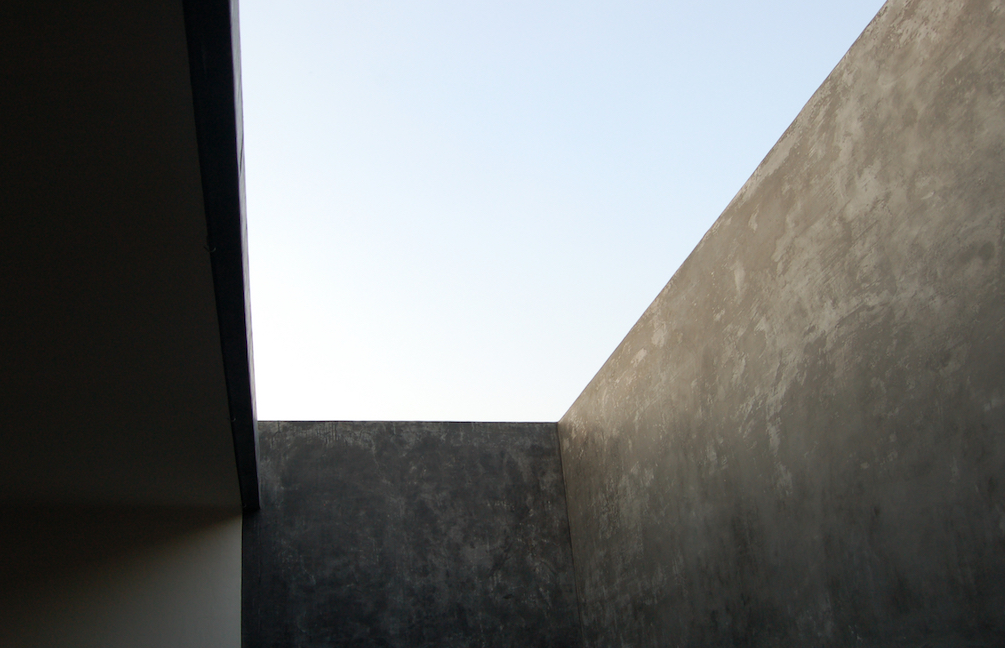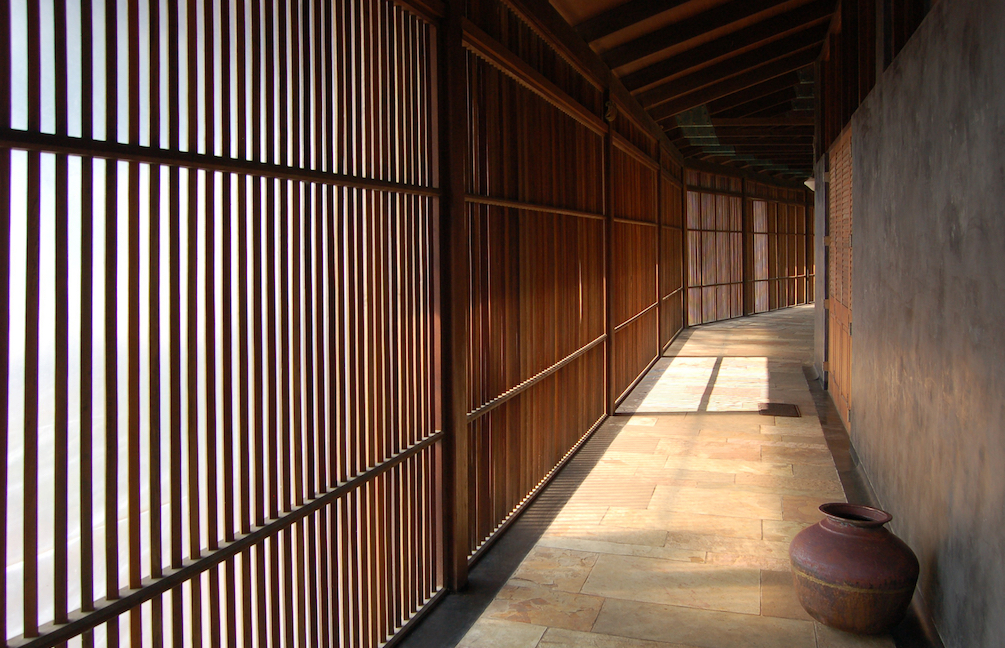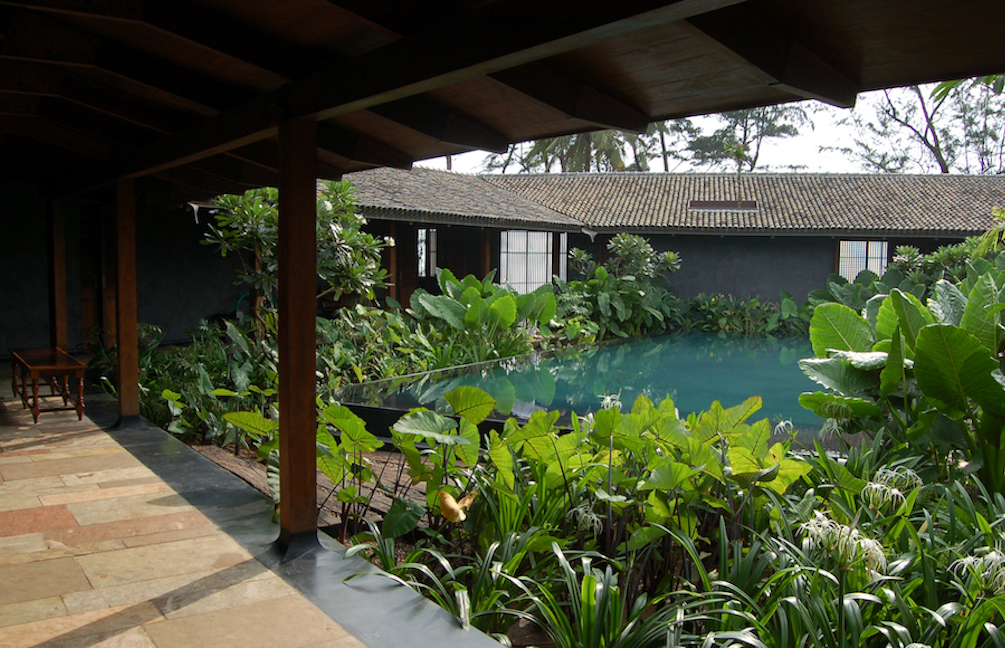Gallery: The architecture of Bijoy Jain and Studio Mumbai
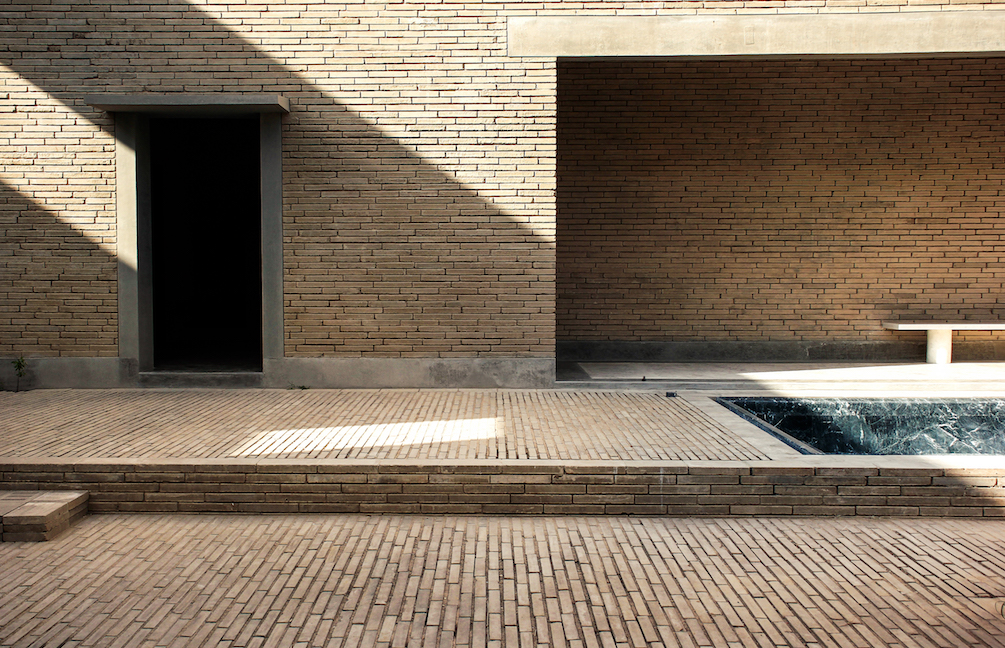
You’ve taken a closer look at Studio Mumbai’s working methods. Our construction team wrote you a diary all about their trip to Mumbai and Alibag in the early stages of MPavilion’s design and development. Now view the architecture of Studio Mumbai.
Works in both permanent architectural structures and enduring art pieces, Studio Mumbai’s creations, while born out of lore and skills handed-down through generations, transcend the concept of ‘traditional’ and place it within a new contextual frame. Bijoy Jain speaks of this modern definition of tradition, how Studio Mumbai’s work is not lost to the reductive ‘nostalgia’ but it is for the future. As Bijoy says: “The idea is that tradition is something you carry forward.”
Below are a selection of images that demonstrate the breadth and depth of the studio’s work both within the gallery context and in permanency, including Studio Mumbai’s exhibition at the 15th Venice Architecture Biennale earlier this year and in habitable spaces included the famed Ahmedabad Residence and Palmyra House.
Immediate Landscapes, Venice Architecture Biennale 2016
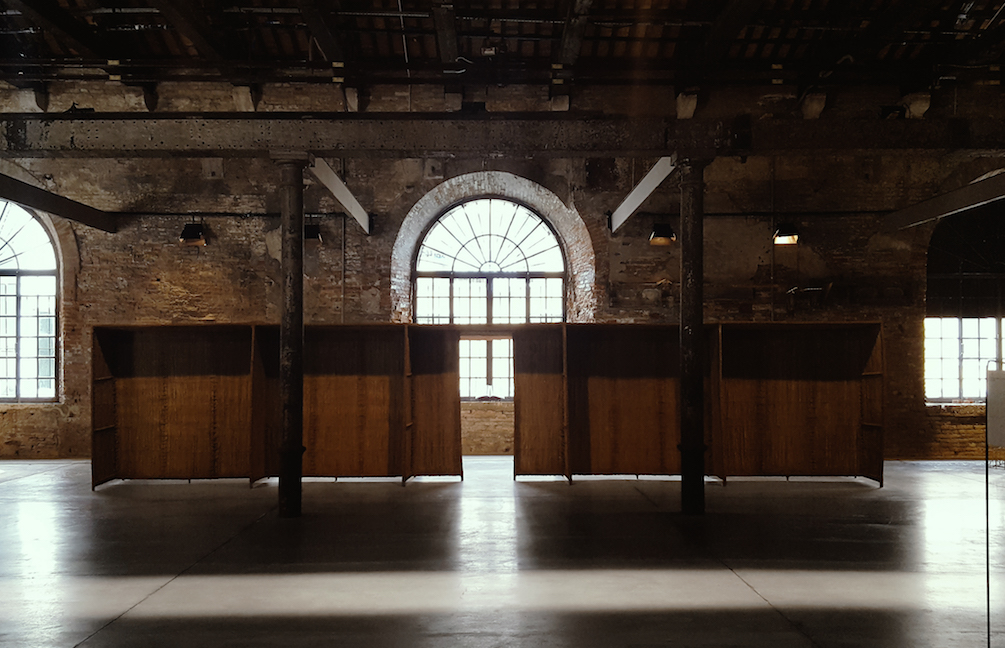
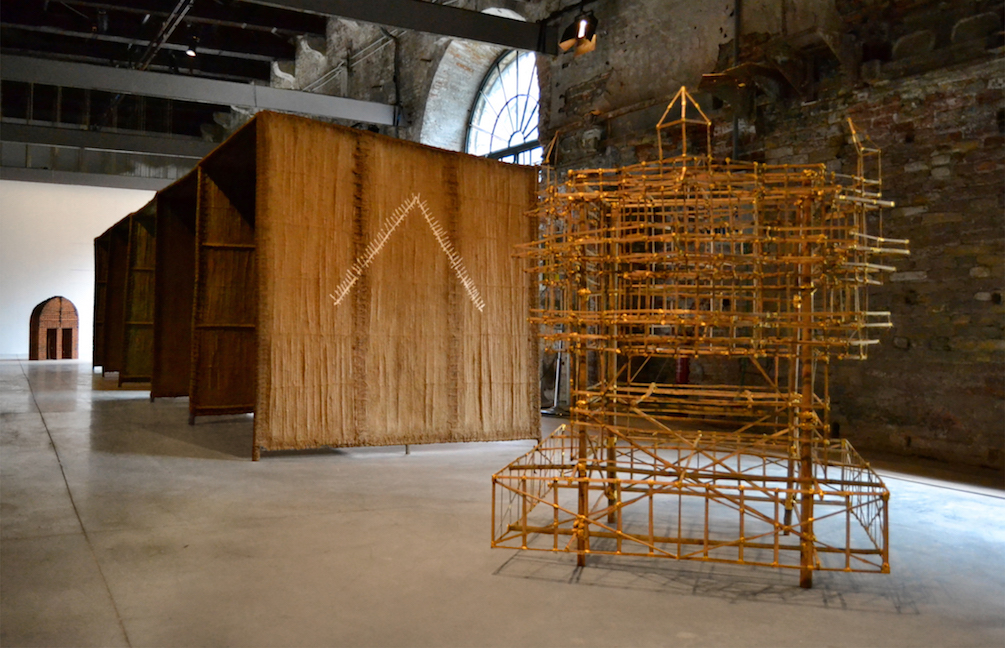
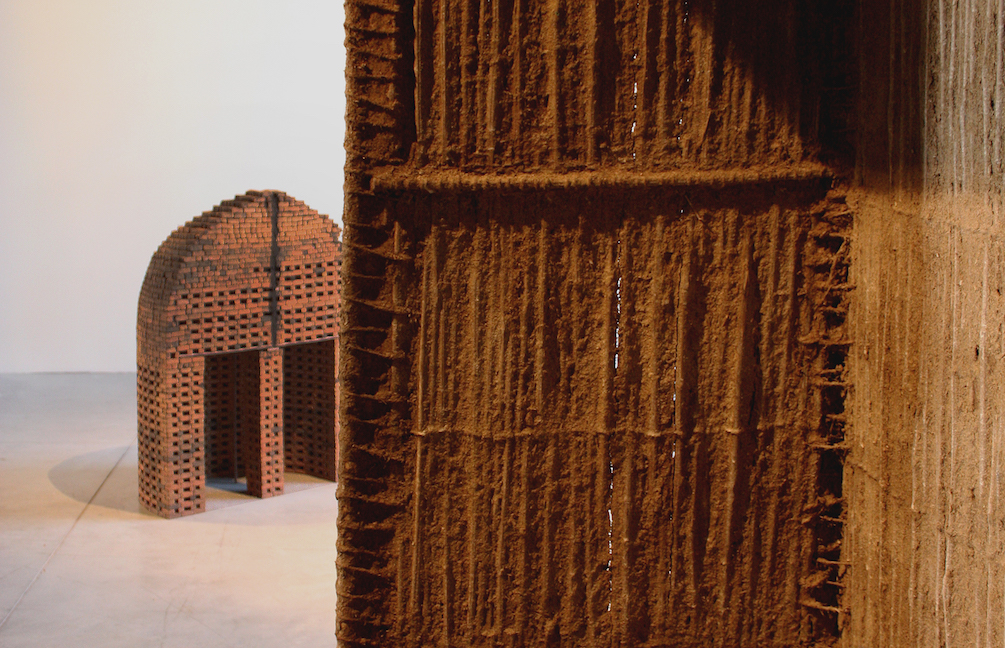
Bridge by the Canal, Bruges Triennial, 2015
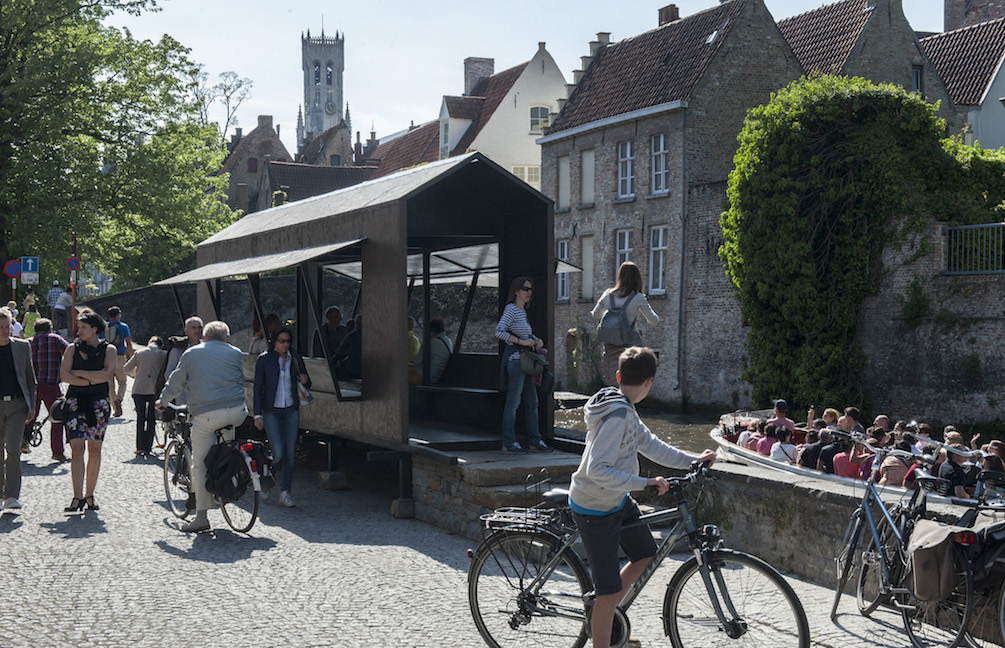
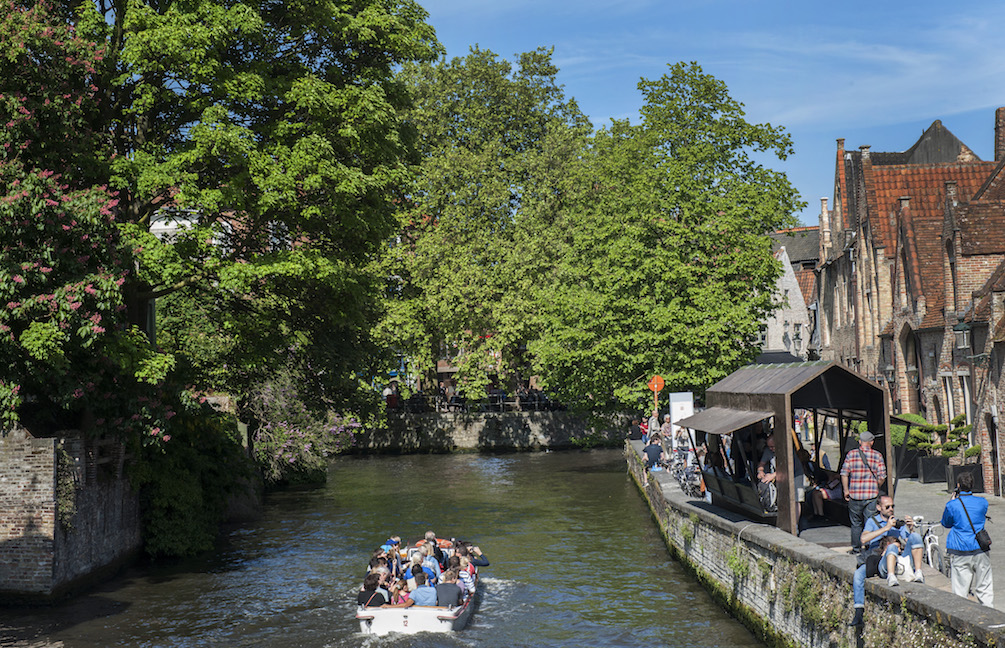
Ahmedabad Residence, 2014
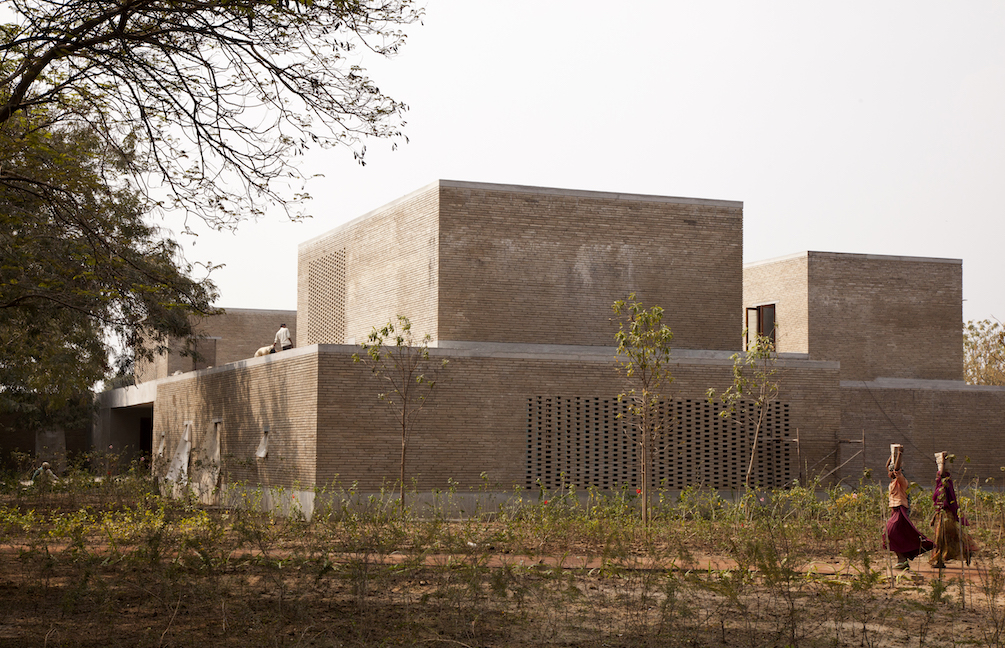

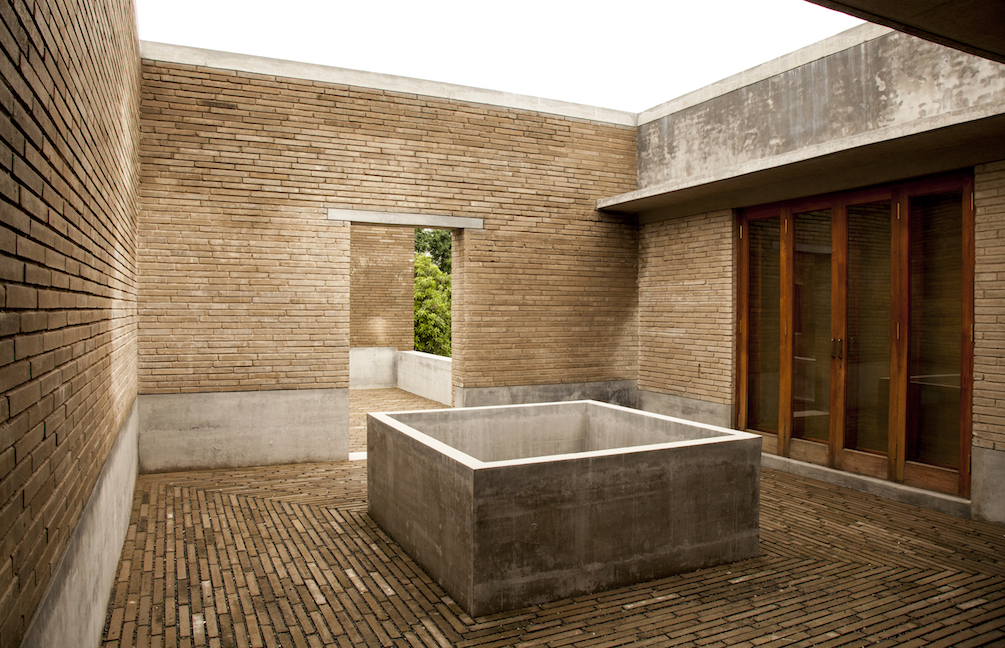
Carrimjee House, 2015
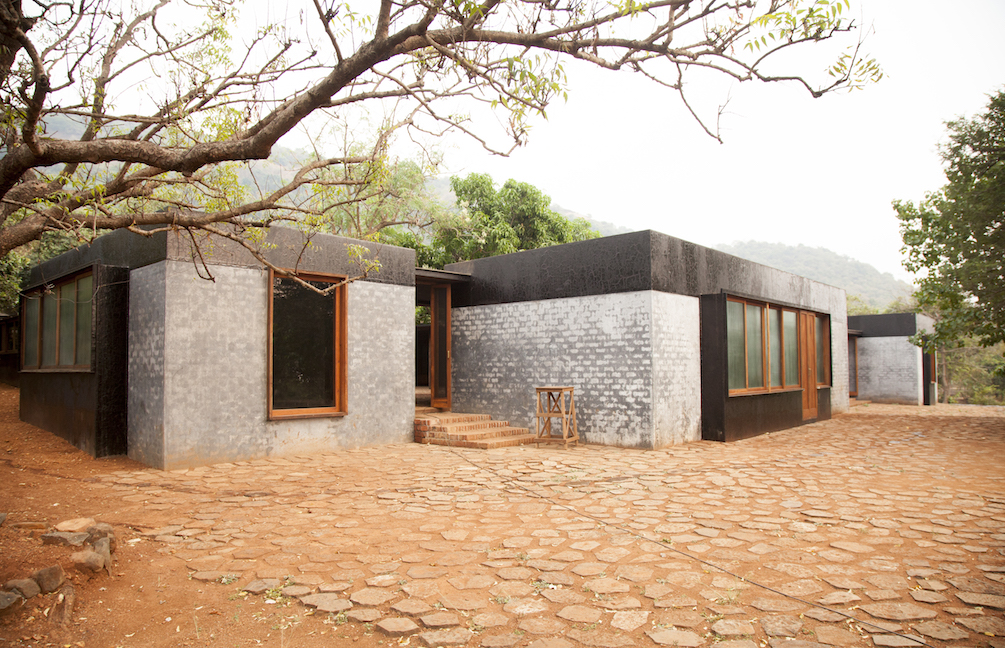
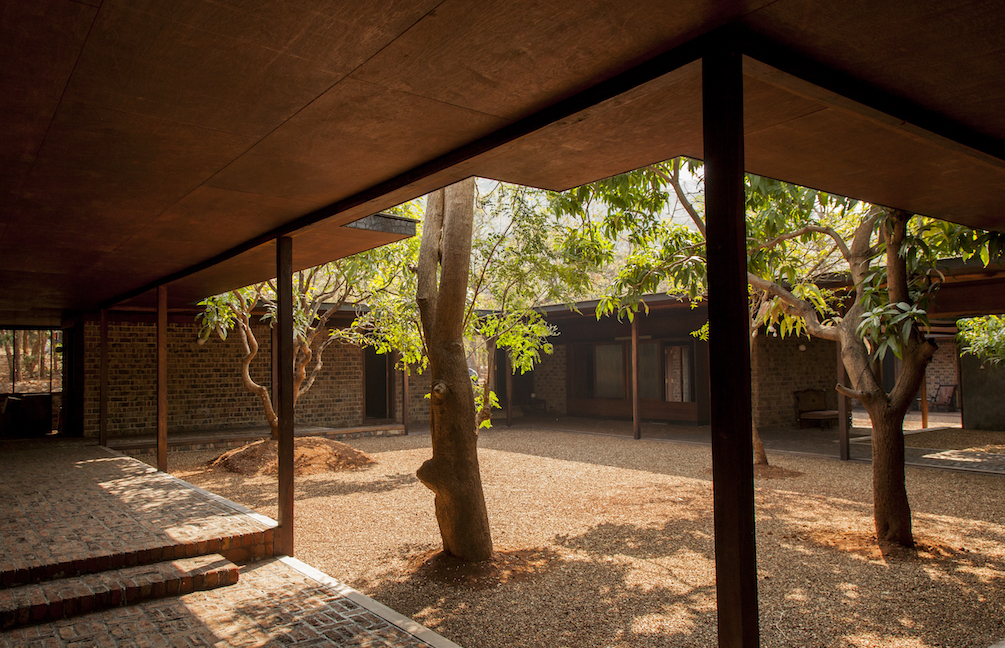
Copper House II, 2012
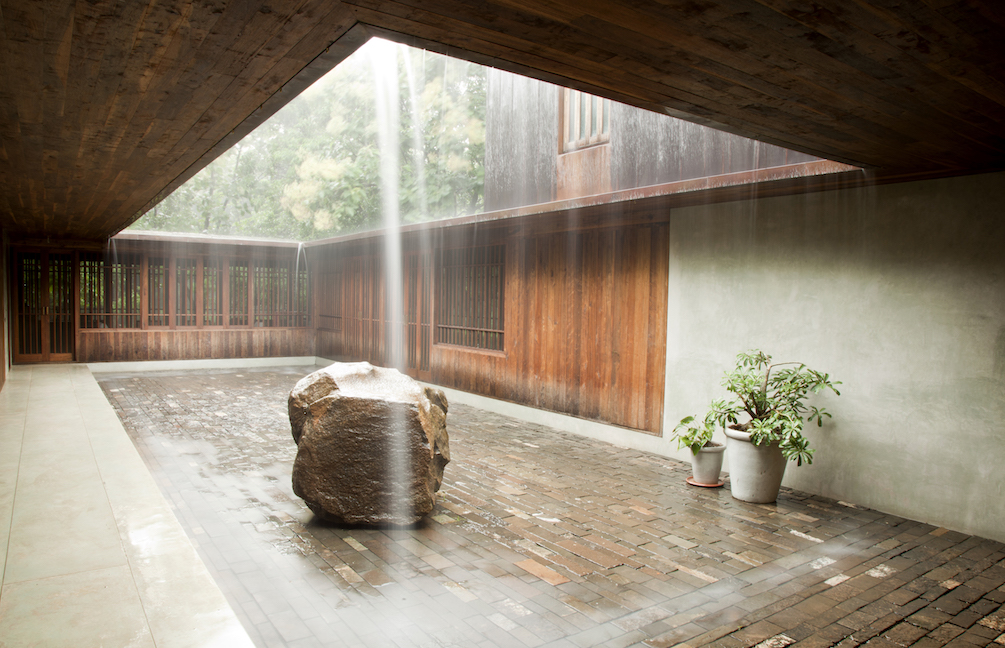
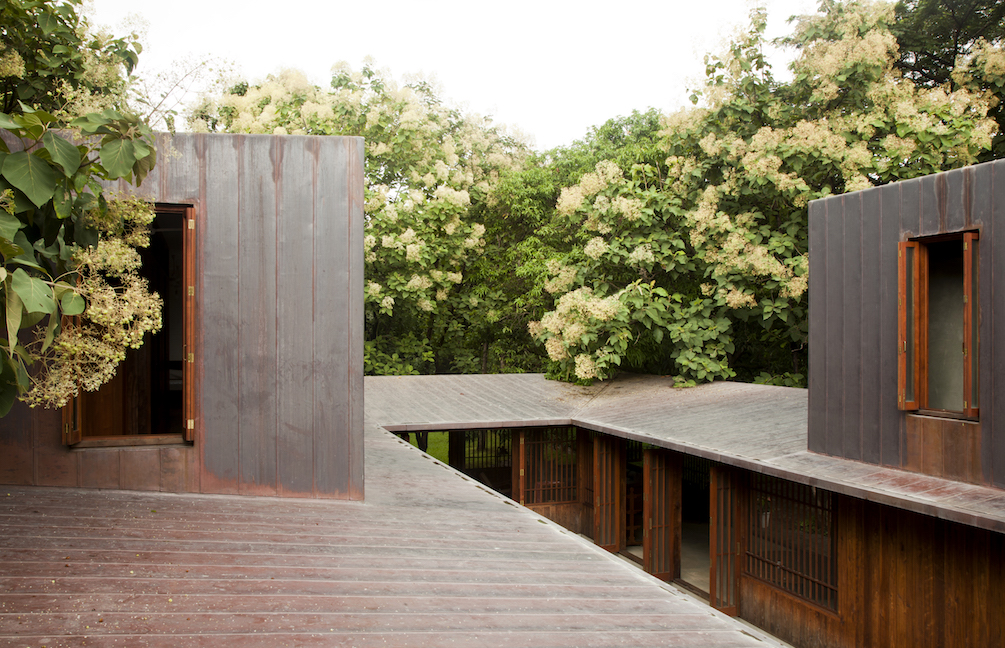
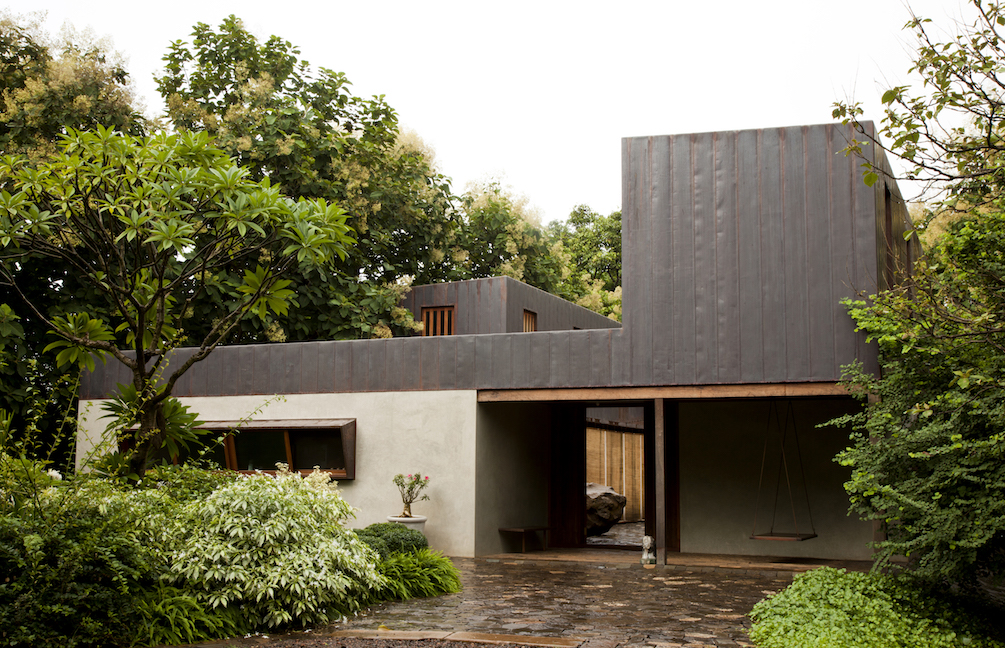
Ganka Maki Textile Studio, 2016
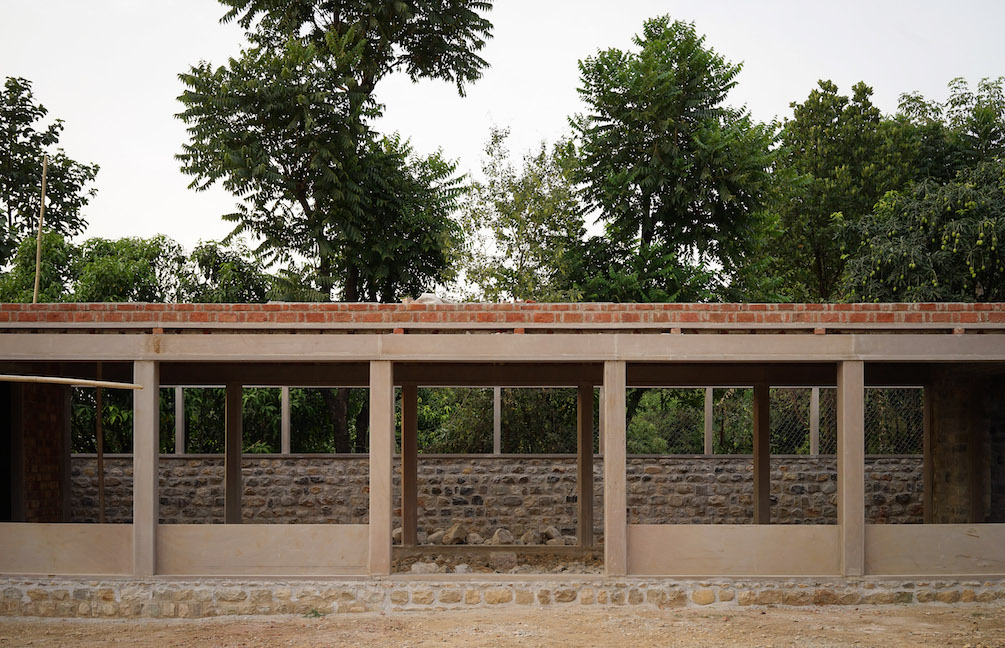
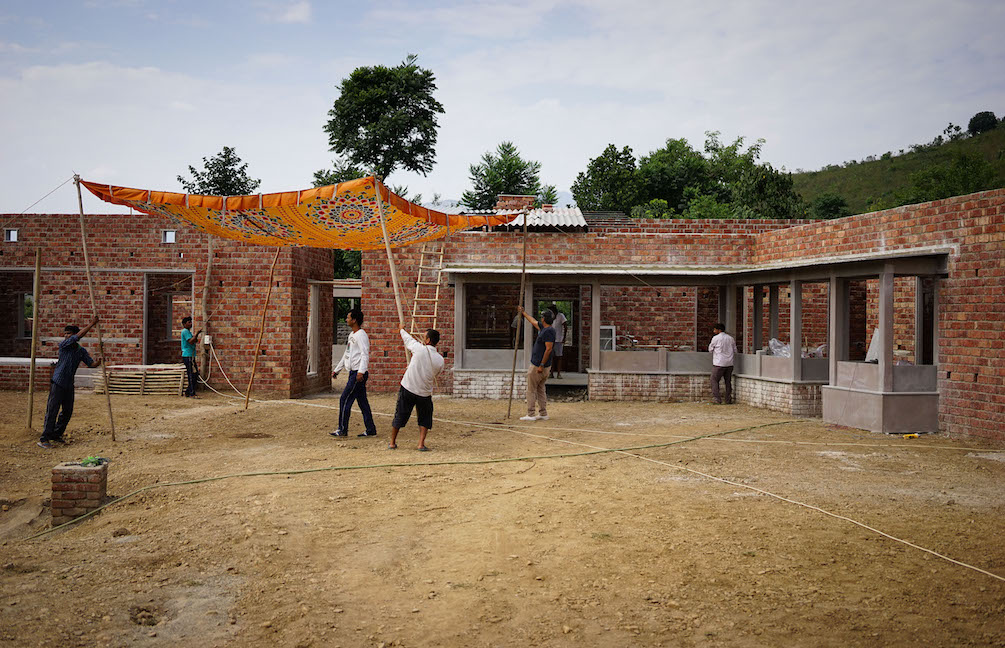
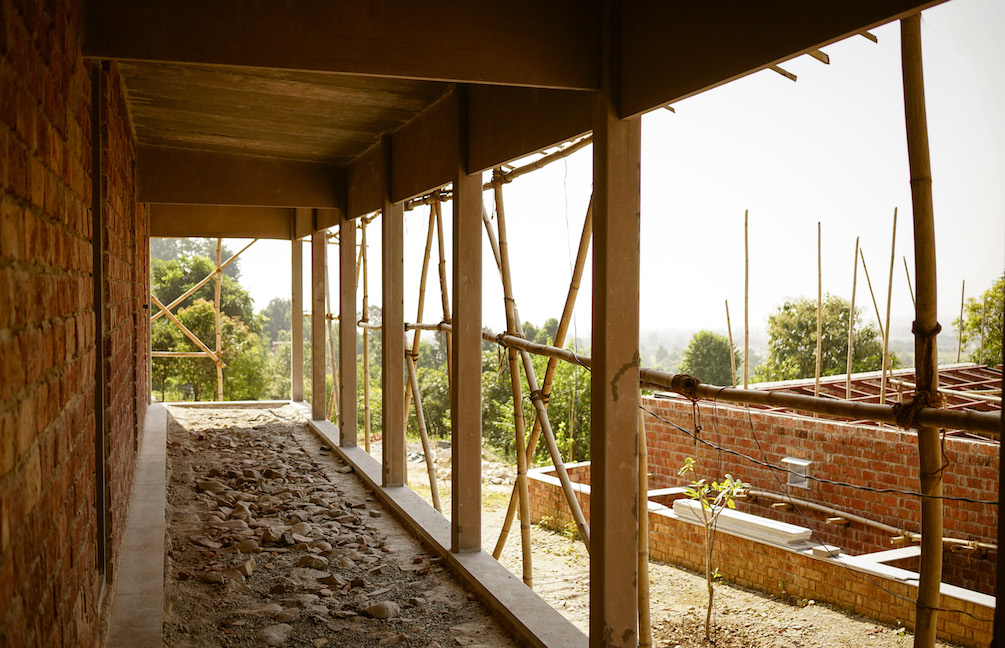
Palmyra House, 2007
Saat Rasta
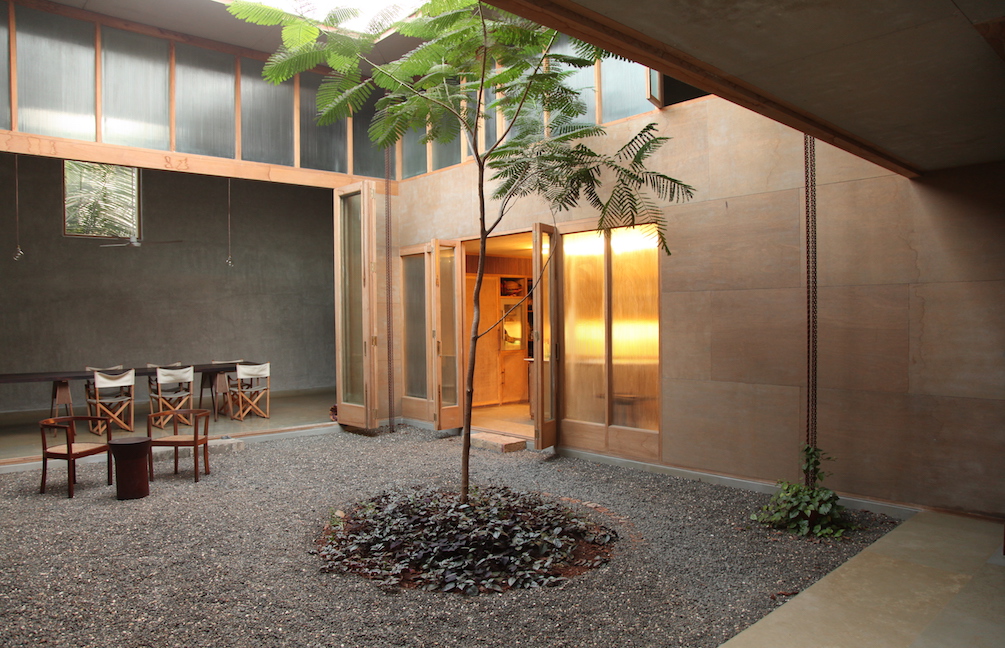
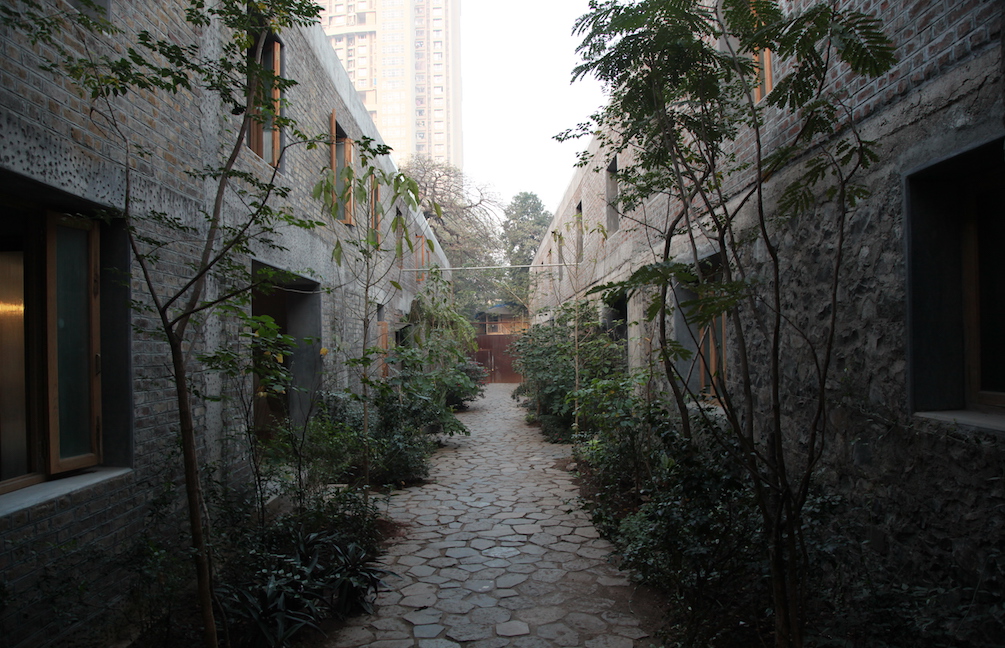
Tara House, 2005
